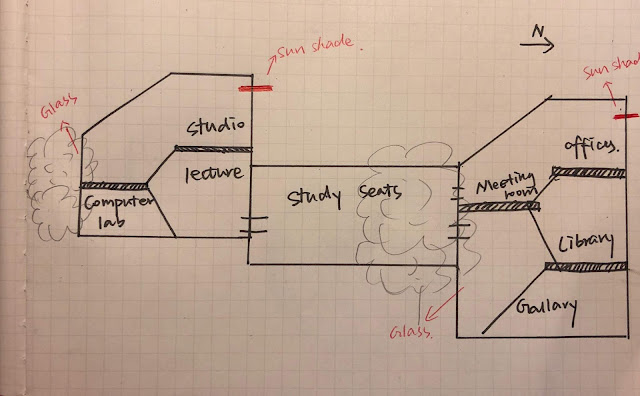Project 2 Week 3
BUBBLE DIAGRAM:I have 4 years and 25 students each. So the lecture theatre could be small which only have 25 seats. There is no workshop because students can use workshops in Squarehouse. The library is quite small because it only contains high-used books.
SECTION AND PLAN DRAWINGS:
I want computer labs and the gallery next to the glass wall to gain indirect natural light. The glass wall allows students who use computer labs to take a rest after look at the screen for a long time. The lecture theatre and library are located at north side of the building.









No comments:
Post a Comment