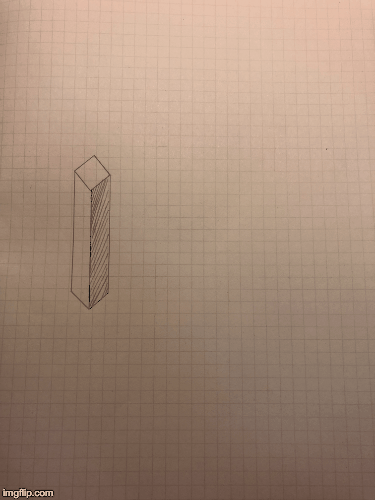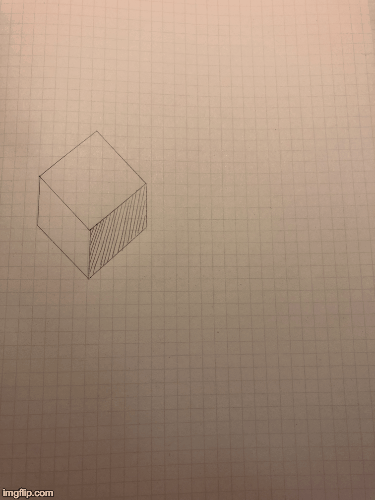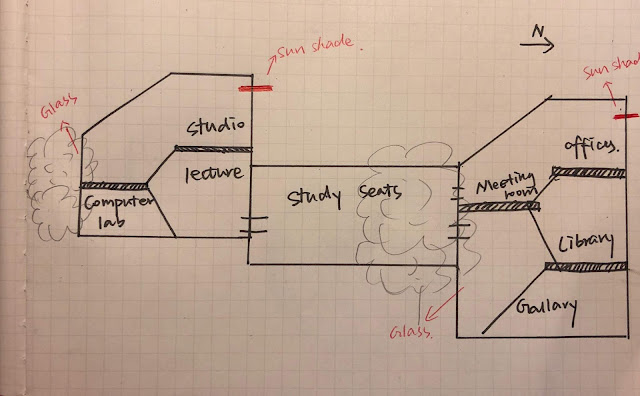Project 2 Week 6
Peer Review:
Hero Shots:
The walls faced to the south are all glass, allows indirect sunlight to come inside. The north side has sunshades above to avoid direct sunlight.
The walls faced to the south are all glass, allows indirect sunlight to come inside. The north side has sunshades above to avoid direct sunlight.
Detail Shots:
Gallery
Study Seats
The study spaces have a movable shade above, and also shaded by the big tree next to the Roundhouse.
Computer Labs
Animation:








































